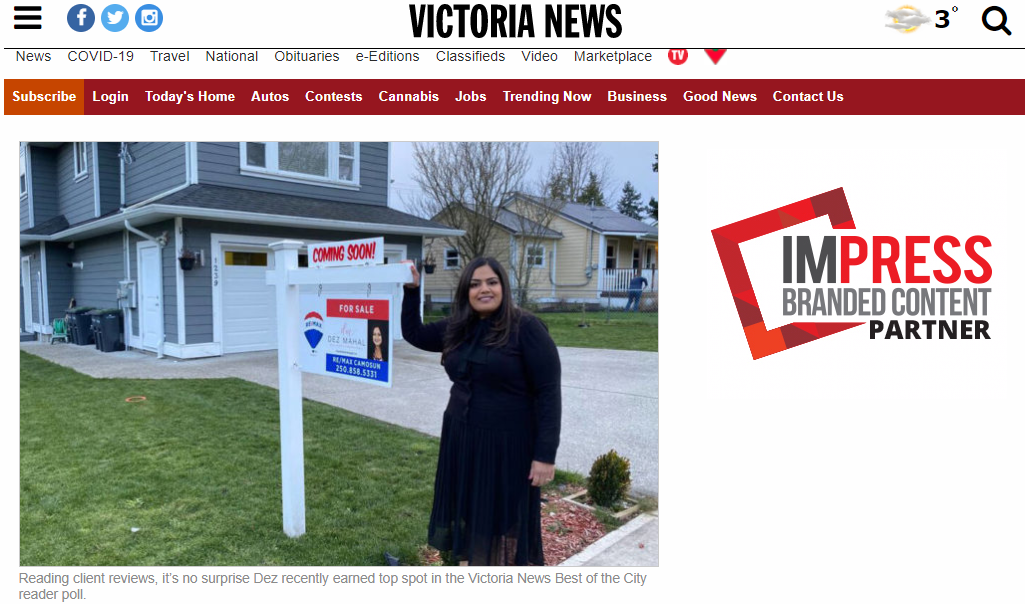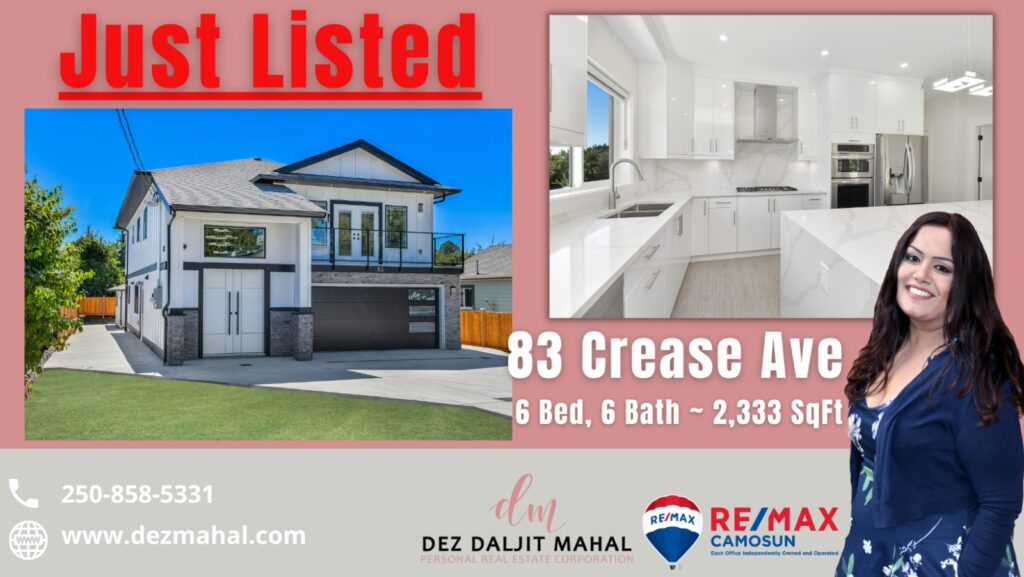



Let’s Find Your Dream Home.
How it Works
I’ll walk you through the entire process
Get in touch
Goal & Expectation Setting
Showings & Offers
Closing!

Home Prices in Victoria – Exclusive Assistance
Be it home, land or even a commercial building, all major investments require a great deal of market research. Not only that, but it also contains a lot of careful analysis and primary consideration of essential things. Similarly, when you consider buying a home then along with the home price in Victoria you have to consider other essential factors. For instance, finding the right location, rooms you want the surrounding space of your home that is more likely to come in mind. As a matter of fact, these are just a few to name, actual consider goes beyond that.
Hence, it would be my privilege to share the important ins and outs related to real estate purchase. Right from the beginning of the property search to the ascertaining the home price in Victoria to the closing of the deal I will make the process easy for you. In addition to that, you will get complete assistance for getting the best mortgage rate for your financial need. Moreover, as a potential buyer, you may have a number of requirements for your new home. That is somewhat obvious of course!
As a professional agent, I will help you to narrow down the essential things that you should take in consideration in the first place. Also, I will make sure that you get the best deal and the best home price in Victoria.
Featured Home
[rps-listing-carousel slide_width=350]
If you are looking to Buy or Sell your home ? Let’s work together →
Office







